 |
|
|
 |
Prestige
Residence |
|
|
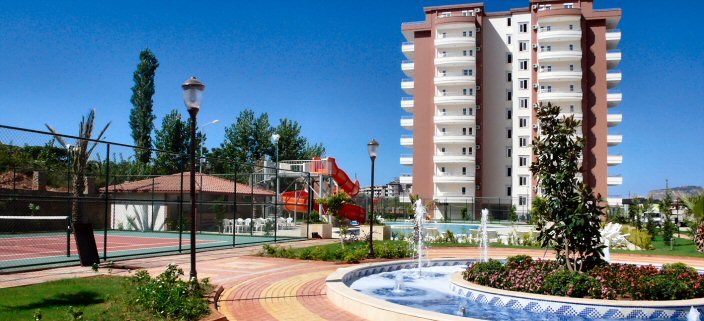
Imagine a perfect holiday retreat with scenic views and a
peaceful atmosphere. The apartments at Prestige Residence are modern
and spacious with high quality features intended to cater to your
every need set within a secure and enjoyable environment.
Prestige Residence Blocks rise to 9 floors providing 2 and 3 bedroom
apartments plus pent-houses. The Apartments all offer fantastic
views and you can choose to overlook the landscaped gardens and
swimming pool, or look out towards the Mediterranean sea, Alanya
Citadel or the Taurus mountains.
Built on a hill surrounded by beautiful greenery, your residence
will have a peaceful and quiet environment with a unique view of
Alanya Citadel combined with the sea and mountains. With PRESTIGE
RESIDENCE your family will also have many advantages as the
complex is created to be your very own holiday retreat. The
development includes walking paths, basketball, volleyball and
tennis courts, swimming pool, waterslides, children’s park and a
magnificent view. With PRESTIGE RESIDENCE we can introduce
you to a new and wonderful life.
|
 |
Location |
|
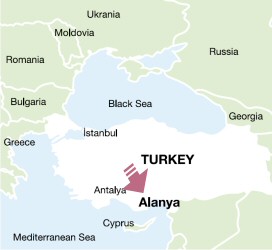 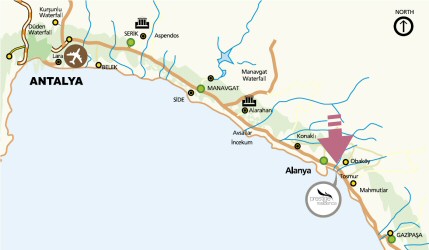 |
|
AREA
We offer a lifestyle that will not only meet your
practical needs but also enhance every moment of
your lives. A different world designed for you,
located within the Tosmur and Oba borders and only
four km from downtown. You can enjoy the light
winds, take in the wonderful mountain scenery and
watch the crystal blue waters of the Mediterranean
sea all day long.
SHOPPING
Just a stone's throw from PRESTIGE RESIDENCE,
are some of Alanya’s finest shops including the
brand new all inclusive shopping and Entertainment
centre ALANYUM. With a fantastic selection of stores
Alanyum is the one-stop destination for all your
needs, including fashion, home furnishing, home
entertainment, general supermarket, and much more.
You can also find many reputable furniture stores
nearby as well as the giant Cash and Carry store
METRO.
TRANSPORT
Travelling from place to place in Alanya without a
car is easy thanks to an excellent bus network and
friendly taxi services everywhere. Although Prestige
Residence is located in a tranquil location,
transport links into Alanya centrum are constant
from the main street which is 150 metres from the
development. The famous Dolmus bus service is a
favoured way to get around. The buses operate fixed
routes like a bus, but stop wherever passengers
request. The destination is usually posted
prominently on the front of the vehicle and you pay
the driver when you get on.
|
 |
Technical
Specifications |
|
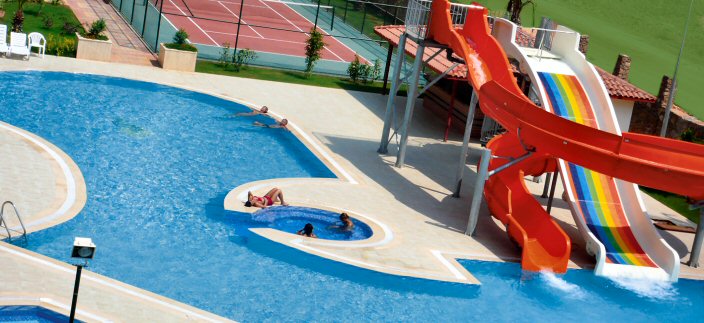 |
LEISURE FACILITIES
Swimming pool
Children’s pool
Children’s playground
Jacuzzi
Waterslides
Tennis court
Basketball court
Volleyball court
Sauna
Fitness centre
SECURITY & SAFETY
Video door entry-phone
Separate flat for doorman
Entry and security points
Fire exits
KITCHEN
Custom designed modular kitchen furniture
Granite worktop
Ceramic floor tiles
Five pieces of Siemens kitchen appliances
including;
Fridge Freezer
mounted oven
worktop cooker
chrome kitchen fan
dishwasher
|
GENERAL
Satellite Dish
Wireless ADSL internet
Telephone & Antenna points in reception room
and all
bedrooms
Lifts in each building
Air pressured water
Electricity generator
Double Glazed Windows
Shutters
Fly whisked windows
Air conditioning in all rooms
Solid steel entrance door
American style internal doors
Heat Resistant walls
Recessed Spot lights
Feature coving and skirting
Ceramic tile flooring in all rooms
10 year building warranty from date of legal
completion
BATHROOM
Siemens washing machine
Siemens Hot water electric boiler
Bordered ceramic floor and walls
Jetted shower cabin
Granite topped vanity unit
BALCONY
Well-proportioned balconies with stainless
steel handrail
Ceramic flooring and external lighting
|
|
|
This
development is insured through all construction
phases until completion by AXA
OYAK INSURANCE
|
|
|
|
 |
Prestige
Residence Blocks |
|
|
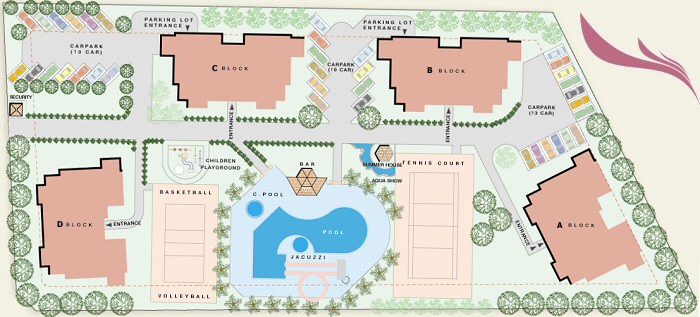
The apartments in
BLOCK A have two bedrooms and an American kitchen.
The block has a total of 45 flats with 5 on each floor. The area of
the flats varies from 89 to 93 square meters. On the top floor of
each block there are 5 penthouses with 2 floors in each apartment
and with a floor space between 180 to 190 square meters.
The apartments in
BLOCK B have three bedrooms and 2 bathrooms with an
Amercian kitchen. This block has a total of 36 flats with 4 on each
floor. The area of the flats varies from 114 to 116 square meters.
On the top floor of this block there are 4 penthouses with 2 floors
in each apartment and a floor space between 230 to 240 square
meters.
The apartments in
BLOCK C have three bedrooms and 2 bathrooms with an
Amercian kitchen. This block has a total of 36 flats with 4 on each
floor. The area of the flats varies from 114 to 116 square meters.
On the top floor of this block there are 4 penthouses with 2 floors
in each apartment and a floor space between 230 to 240 square
meters.
The apartments in
BLOCK D have two bedrooms and an American kitchen.
The block has a total of 45 flats with 5 on each floor. the area of
the flats varies between 89 to 93 square meters. On the top floor of
each block there are 5 penthouses with 2 floors in each apartment
and with a floor space between 180 to 190 square meters.
|
 |
Availability |
|
A BLOCK |
|
ORIENTATION |
South-East |
South-West |
West |
North-West |
NORTH-EAST |
|
TYPE |
TYPE 5 |
TYPE 6 |
TYPE 7 |
TYPE 8 |
TYPE 9 |
|
Net AREA |
91.22 m2 |
91.17 m2 |
94.75 m2 |
91.17 m2 |
91.22 m2 |
|
9TH PENTHOUSE |
41 |
SOLD-DK |
42 |
SOLD |
43 |
SOLD-B |
44 |
SOLD |
45 |
SOLD |
|
8TH FLOOR |
36 |
SOLD-NO |
37 |
SOLD-DK |
38 |
SOLD |
39 |
SOLD-BE |
40 |
SOLD SE |
|
7TH FLOOR |
31 |
SOLD-NO |
32 |
SOLD |
33 |
SOLD-BE |
34 |
SOLD-NL |
35 |
SOLD DK |
|
6TH FLOOR |
26 |
SOLD-RU |
27 |
SOLD |
28 |
SOLD |
29 |
SOLD-NO |
30 |
SOLD DK |
|
5TH FLOOR |
21 |
SOLD DK |
22 |
SOLD |
23 |
SOLD |
24 |
SOLD-SE |
25 |
SOLD-UK |
|
4TH FLOOR |
16 |
SOLD-UK |
17 |
SOLD-NO |
18 |
SOLD-DK |
19 |
SOLD-UK |
20 |
SOLD-TR |
|
3RD FLOOR |
11 |
SOLD |
12 |
SOLD-UK |
13 |
SOLD-UK |
14 |
SOLD-DK |
15 |
SOLD-NL |
|
2ND FLOOR |
6 |
SOLD-UK |
7 |
SOLD-NO |
8 |
SOLD-BE |
9 |
SOLD-SE |
10 |
SOLD-SE |
|
1ST FLOOR |
1 |
SOLD-NO |
2 |
SOLD-UK |
3 |
SOLD-BE |
4 |
SOLD-NO |
5 |
SOLD-BE |
|
BASEMENT |
DOORMANS FLAT, SAUNA, FITNESS CENTRE,
STORE ROOM |
D BLOCK |
|
ORIENTATION |
South-East |
South-West |
West |
North-West |
NORTH-EAST |
|
TYPE |
TYPE 5 |
TYPE 6 |
TYPE 7 |
TYPE 8 |
TYPE 9 |
|
Net AREA |
91.22 m2 |
91.17 m2 |
94.75 m2 |
91.17 m2 |
91.22 m2 |
|
9TH PENTHOUSE |
41 |
SOLD-NO |
42 |
AVAILABLE |
43 |
SOLD |
44 |
SOLD |
45 |
SOLD-NO |
|
8TH FLOOR |
36 |
SOLD-NO |
37 |
SOLD-NO |
38 |
SOLD-S |
39 |
SOLD |
40 |
SOLD |
|
7TH FLOOR |
31 |
SOLD |
32 |
SOLD |
33 |
SOLD |
34 |
SOLD-RU |
35 |
SOLD |
|
6TH FLOOR |
26 |
SOLD-UK |
27 |
SOLD |
28 |
SOLD |
29 |
SOLD-NO |
30 |
SOLD-UK |
|
5TH FLOOR |
21 |
SOLD-BE |
22 |
SOLD-NO |
23 |
SOLD |
24 |
SOLD-NO |
25 |
SOLD |
|
4TH FLOOR |
16 |
SOLD-BE |
17 |
SOLD |
18 |
SOLD-NO |
19 |
SOLD |
20 |
SOLD-BE |
|
3RD FLOOR |
11 |
SOLD-NL |
12 |
SOLD |
13 |
SOLD |
14 |
SOLD-UK |
15 |
SOLD-NL |
|
2ND FLOOR |
6 |
SOLD-SE |
7 |
SOLD-NO |
8 |
SOLD-DK |
9 |
SOLD-UK |
10 |
SOLD-NL |
|
1ST FLOOR |
1 |
SOLD-UK |
2 |
SOLD-UK |
3 |
SOLD-DK |
4 |
SOLD-UK |
5 |
SOLD-B |
|
BASEMENT |
DOORMANS FLAT, SAUNA, FITNESS CENTRE,
STORE ROOM |
B BLOCK |
|
ORIENTATION |
North-East |
South-East |
South-West |
North-West |
|
TYPE |
TYPE
1 |
TYPE
2 |
TYPE
3 |
TYPE
4 |
|
Net AREA |
115.09 m2 |
123.40 m2 |
123.40 m2 |
115.09 m2 |
|
9TH PENTHOUSE |
33 |
SOLD-FI |
34 |
SOLD-UK |
35 |
SOLD |
36 |
SOLD |
|
8TH FLOOR |
29 |
SOLD-DK |
30 |
AVAILABLE |
31 |
SOLD |
32 |
SOLD |
|
7TH FLOOR |
25 |
SOLD-SE |
26 |
SOLD-RU |
27 |
SOLD-BE |
28 |
SOLD-UK |
|
6TH FLOOR |
21 |
SOLD-TR |
22 |
SOLD |
23 |
SOLD |
24 |
SOLD |
|
5TH FLOOR |
17 |
SOLD BE |
18 |
SOLD |
19 |
SOLD |
20 |
SOLD-UK |
|
4TH FLOOR |
13 |
SOLD-GB |
14 |
SOLD |
15 |
SOLD-NO |
16 |
SOLD |
|
3RD FLOOR |
9 |
SOLD |
10 |
SOLD |
11 |
SOLD |
12 |
SOLD-UK |
|
2ND FLOOR |
5 |
SOLD |
6 |
SOLD |
7 |
SOLD |
8 |
SOLD |
|
1ST FLOOR |
1 |
SOLD-UK |
2 |
SOLD-UK |
3 |
SOLD-UK |
4 |
SOLD |
|
BASEMENT |
DOORMANS FLAT, SAUNA, FITNESS CENTRE, STORE ROOM |
C BLOCK |
|
ORIENTATION |
North-East |
South-East |
South-West |
North-West |
|
TYPE |
TYPE
1 |
TYPE
2 |
TYPE
3 |
TYPE
4 |
|
Net AREA |
114.00 m2 |
116.00 m2 |
116.00 m2 |
114.00 m2 |
|
9TH PENTHOUSE |
33 |
SOLD-SE |
34 |
SOLD-BE |
35 |
SOLD-FI |
36 |
SOLD |
|
8TH FLOOR |
29 |
SOLD |
30 |
SOLD-BE |
31 |
SOLD |
32 |
SOLD-SE |
|
7TH FLOOR |
25 |
SOLD-NO |
26 |
SOLD-BE |
27 |
SOLD |
28 |
SOLD-UK |
|
6TH FLOOR |
21 |
SOLD-DK |
22 |
SOLD-NO |
23 |
SOLD-BE |
24 |
SOLD-UK |
|
5TH FLOOR |
17 |
SOLD-B |
18 |
SOLD-NO |
19 |
SOLD-BE |
20 |
SOLD-SE |
|
4TH FLOOR |
13 |
SOLD |
14 |
SOLD |
15 |
SOLD-UK |
16 |
SOLD-SE |
|
3RD FLOOR |
9 |
SOLD |
10 |
SOLD-BE |
11 |
SOLD-B |
12 |
SOLD |
|
2ND FLOOR |
5 |
SOLD-BE |
6 |
SOLD-BE |
7 |
SOLD |
8 |
SOLD |
|
1ST FLOOR |
1 |
SOLD-GB |
2 |
SOLD-LV |
3 |
SOLD-NO |
4 |
SOLD-S |
|
BASEMENT |
DOORMANS FLAT, SAUNA, FITNESS CENTRE, STORE ROOM |
|
|
 Back
Back
|
|
|
 |